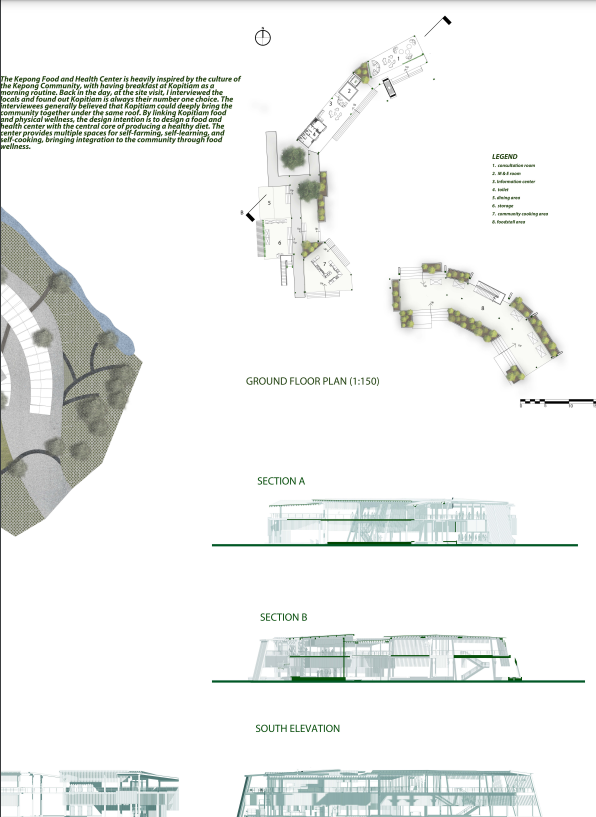
Architectural
e-portfolio
by Tay Ee Hang
PROJECT 2: Wellness Center PLUS
Furthering the thematic exploration of “engaging environment and community”, Project 2 calls for the design of a Wellness Center PLUS within the Kepong Botanical Gardens, bordering the suburban neighbourhood of Taman Ehsan. Students are required to provide full design proposals incorporating findings from precedent studies and site analysis. Students will generate narratives that respond to the environment and community as user group within the given context and explore environmental poetics of building enclosure’s design solutions that reduce environmental impact utilizing various complex typologies of spatial organisations and a variety of passive strategies for sustainable design. The design should contribute to and merge harmoniously with environment and site and provide the best of spatial experiences in fostering a sense of community. Students are required to demonstrate applications of knowledge gained from Architecture and Environment module from prior semesters and integrate research from Asian Architecture module.

LEARNING OUTCOME:
Identify and analyse environmental qualities and contextual needs of a site and apply ideas of environmental sustainability.
Design and create architectural spaces with consideration of environmental poetics in relation to the basic natural context and existing built context (harness environmental qualities of the site to inform design) which impact on users’ experiences.
Combine the environmental needs, the site (site topography, history and socio-cultural events), and the users’ experiences within simple building design in the open landscape/suburban context.
Establish an appropriate level of understanding of materiality and detailing as means to capture experiential qualities of the design.
Produce drawings (both 2D and 3D), modelling and verbal presentation to communicate and visualize architectural design and ideas based on clustered spatial typology.



